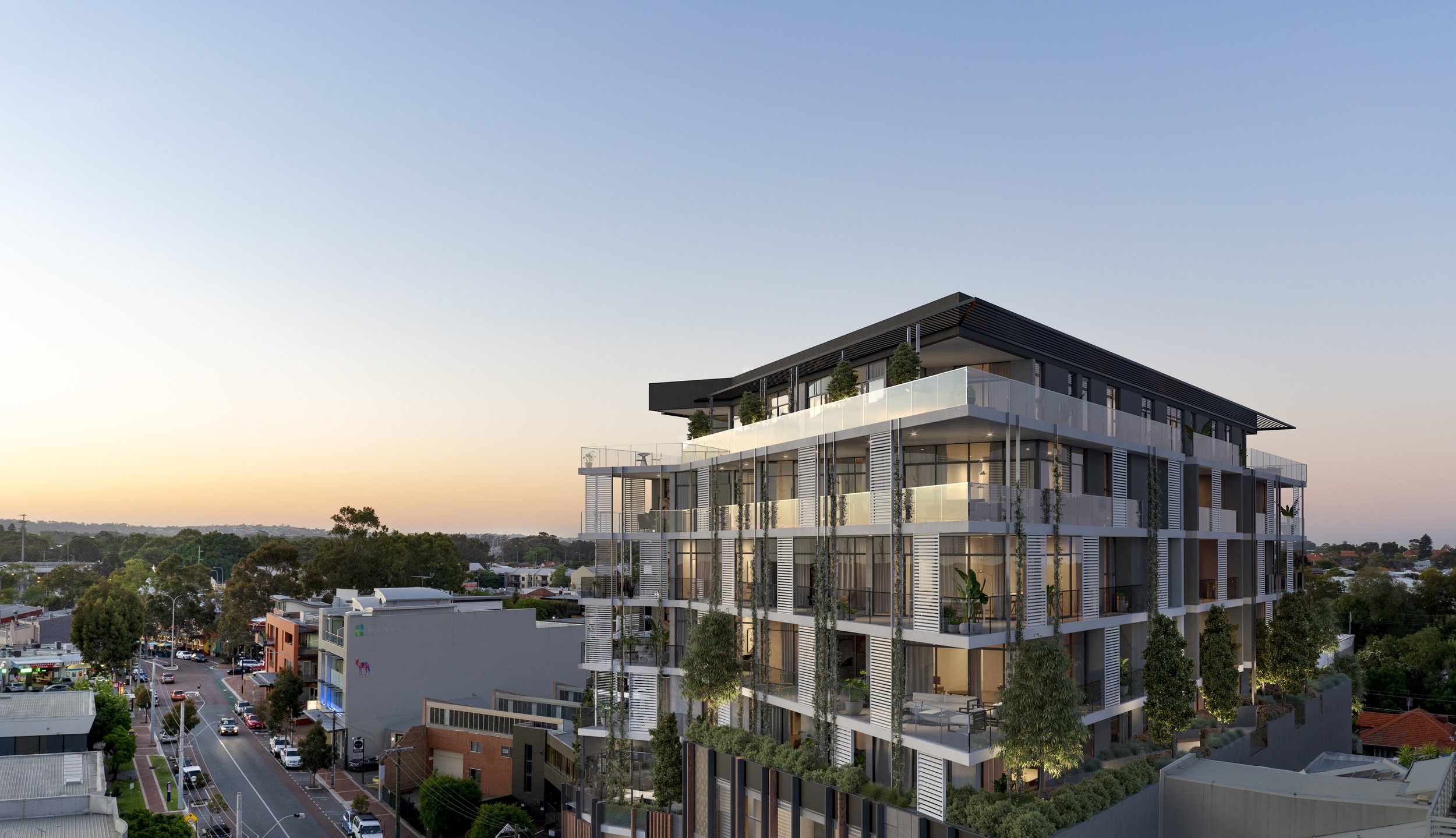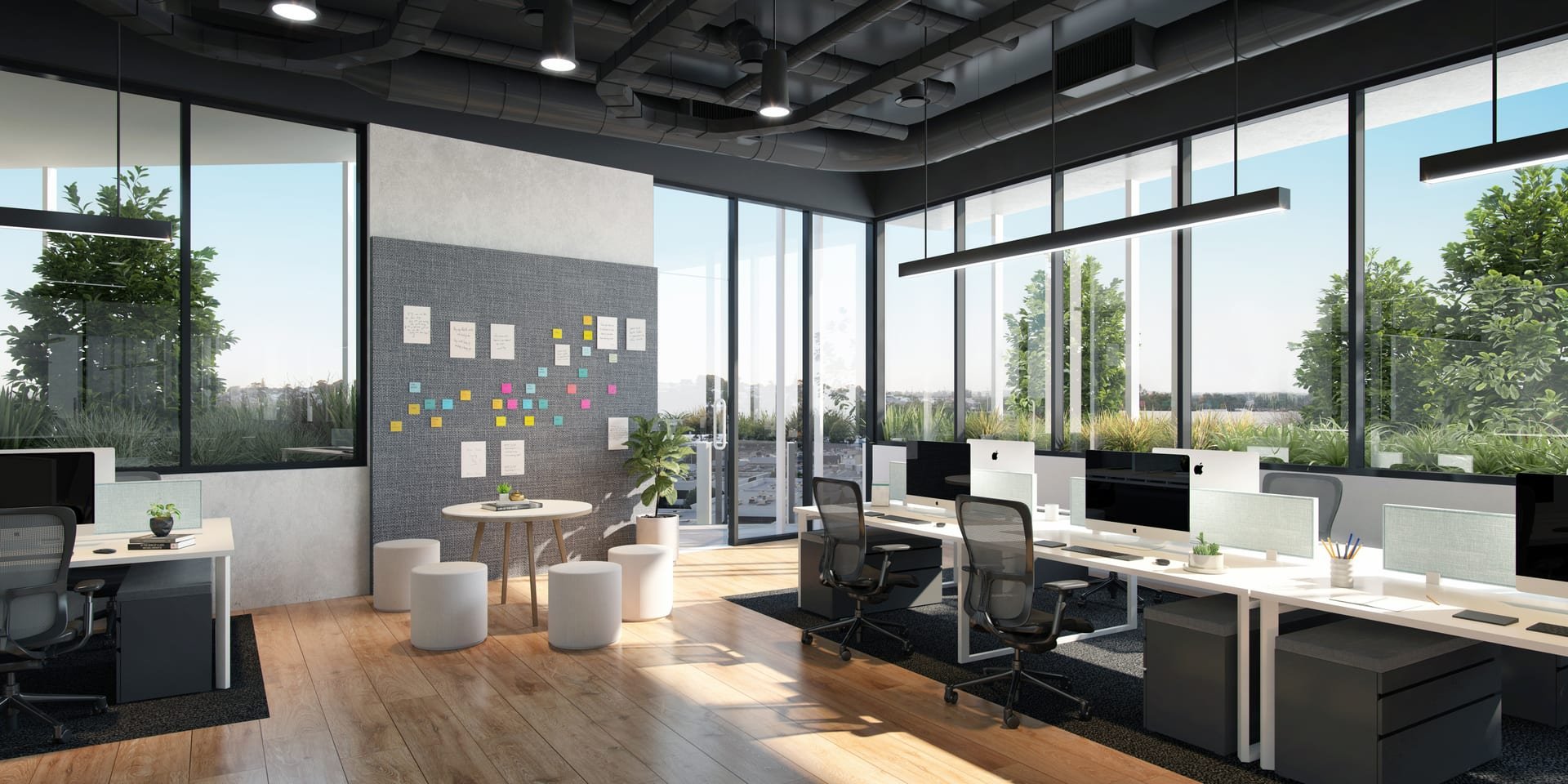Located in the unique and desirable inner city suburb of Leederville, the project sought to incorporate significant aspects of the local character and context. Through meeting with local community groups, several factors were identified as key, these included: socioeconomic diversity, engaged and active streets, permeability, smaller fine grain facades, human scale streets and authentic character. The resulting design was subsequently praised by local advocacy group Leederville Connect and went on to be supported by the council’s Design Review Panel. This support afforded the project to achieve an additional two levels above the specified zoning.
The project’s aesthetic was developed to improve the site’s challenging proportions. An angular language was employed to create a façade that is playful and dynamic. The upper levels combine to create a simple and calm appearance allowing the podium to be the predominant feature element of the building. The podium itself incorporates many elements to add interest and reference the Leederville character. These include graffiti art, pressed tin, glazed tiles, recycled jarrah, louvred and frosted glass. These disparate elements are combined into a structured vertical composition of robust jarrah posts.
The project incorporated many initiatives to achieve a high quality outcome. These included 5 Star Greenstar ESD performance, passive solar and ventilation, ride sharing, electric car charging, photovoltaics and embedded metering. Landscaping was seen as key to both the project’s enjoyment, performance and aesthetic. As such this included extensive planting to communal podiums and the inclusion of large vertical planting elements.




