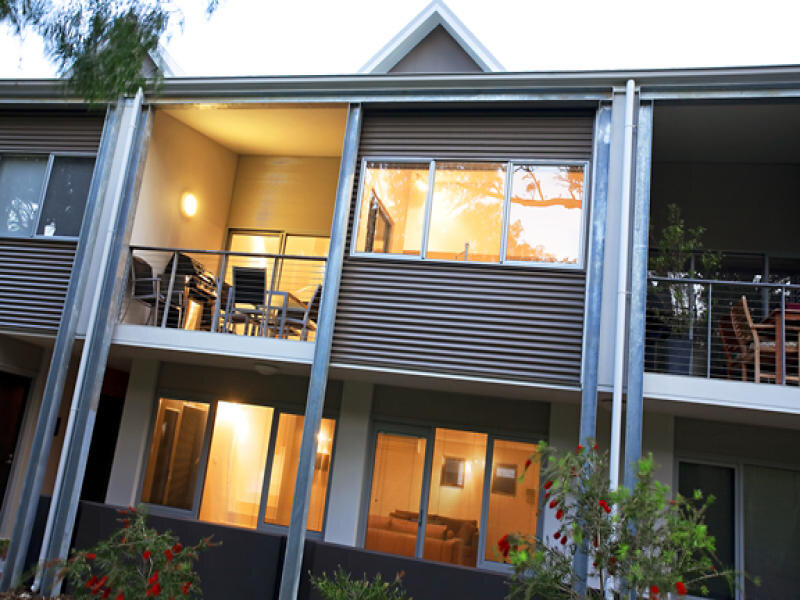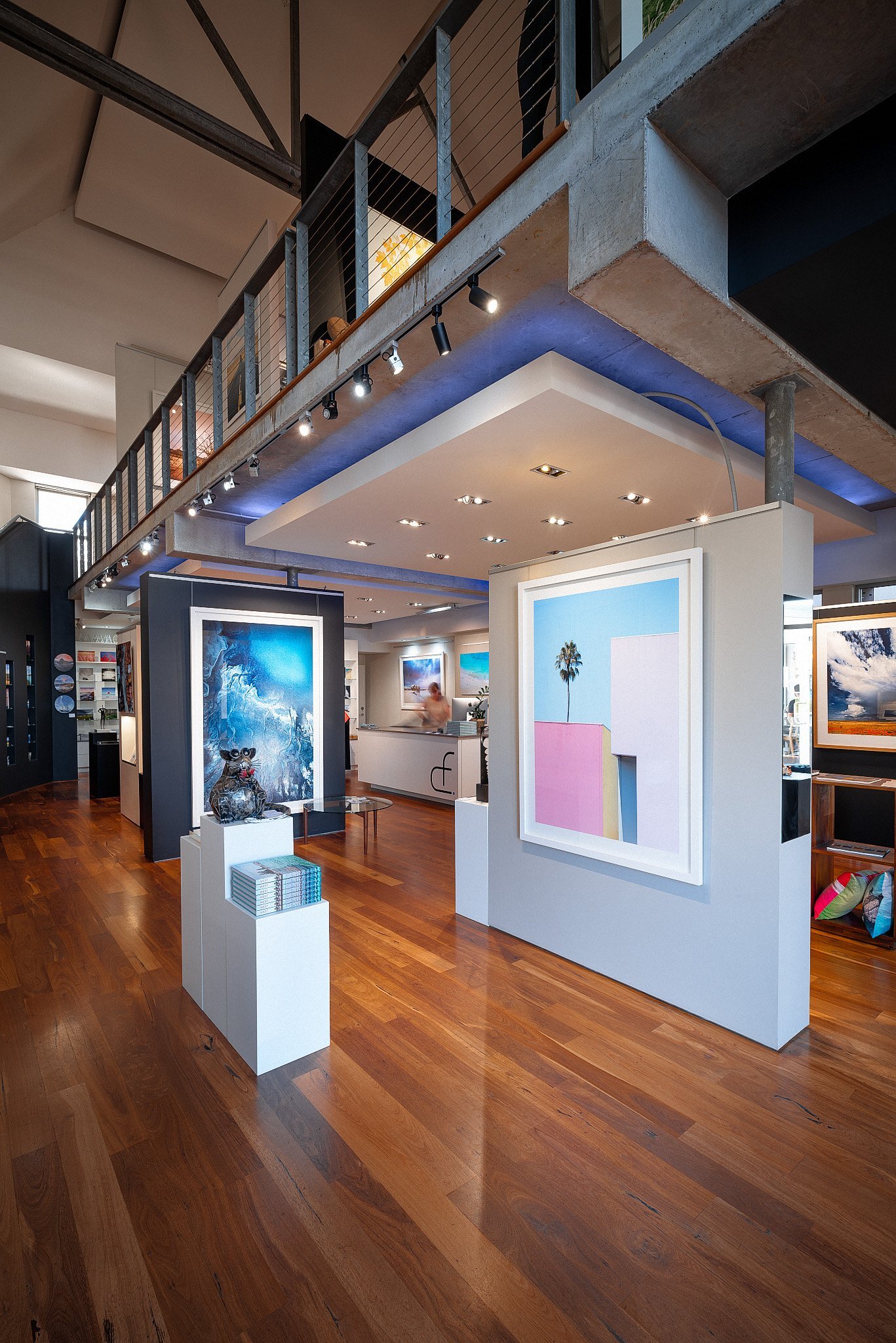Located in the centre of Dunsborough, the mixed use brief consisted of galleries, a cafe and tourist shops which occupy the ground floor with seven holiday apartments and utility spaces over. The development aims to enliven the main street through heightening activities and colour.
The design is simple and contemporary, utilising clean forms to combine and conceal a complex layout of uses within. Within the development the apartments are design to be north facing, while at the same time overlooking the large public park behind.
Christian Fletcher became involved in the project early and worked together with Maine to create a bespoke space tailored to his unique needs. The resulting gallery incorporates double height spaces, cantilevered mezzanines and floating ceilings and walls.



